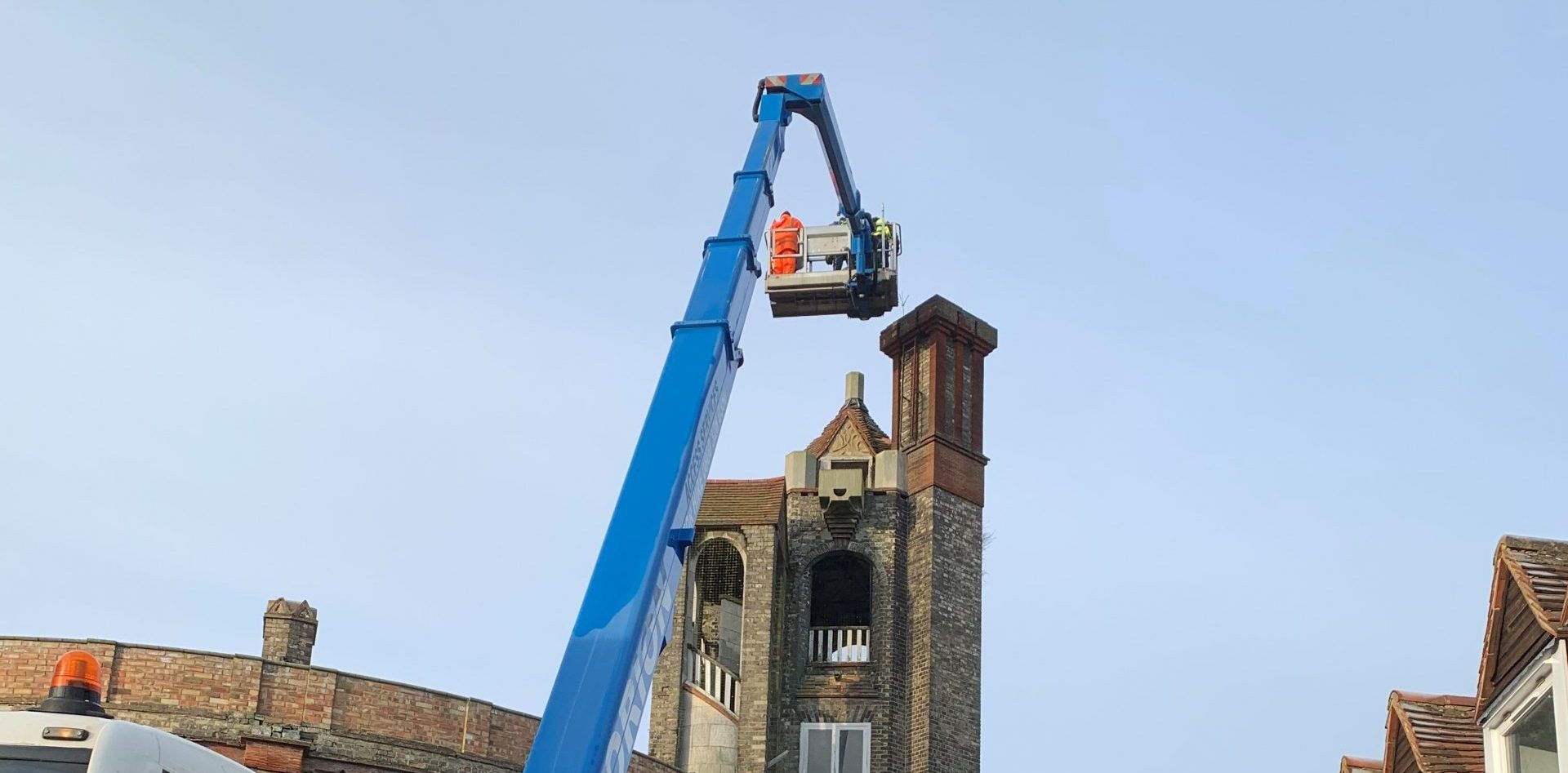As September approaches, we are excited to be finally starting the next phase of works to the tower.
On the 3rd of the month, weather permitting, Our team (consisting of the Conservation Architect James Mackintosh, Clive Dawson of Hockley Dawson Structural Engineers, Keith Clark of Albury SI Geotechnical and Environmental Specialists, along with representatives from Bakers of Danbury) will assemble at the Cloisters, along with the star of the show, a 35m cherry picker.
The team are looking specifically at the chimney, the roof to the Tower, The high level guttering and the stability of the concrete within the Tower. After initial inspections by James and Clive, the Albury Team will take some concrete core samples. This will be tested back at the lab to ascertain the exact mixture used in the original construction and how it will react to removal of the old steel support beams and insertion of the new ones.
Following this, the team form Bakers will be removing some of the high-level roof tiles, looking to see how they are affixed and either carry out running repairs or formulate a plan based on their findings. Whilst there, they will also clear out the gutters and ensure sustainable runoffs are provided.
Next on the agenda is a thorough examination of the chimney and the mortar originally used. Samples will be taken and again an understanding of the original mix will be ascertained. As we all we are all aware, The Cloisters is a unique building, not just in design but also the variety of building techniques deployed during the original construction and with some of the ongoing repairs over the years.
Much of the works above are required for investigation into how the next stage of restoration can be carried out, however we are taking this opportunity to carry out some much need TLC whilst we have the equipment on site.
We hope to be able to share more photographs with our next newsletter.

